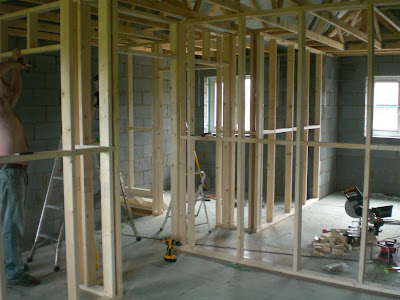This week we continued with the task of running wires and cables through the house. Certain areas of the 1st floor void are now pretty congested - it's unbelievable how many hundreds of metres of wire are required in a house.
Below, wires for the boiler are left coiled up until the boiler is fitted in position.
Below, the most congested area next to the consumer unit (fuse box). There will be a cupboard in this corner to house the consumer unit and other things like phone and internet connection and the alarm control unit, so this corner has loads of data cables leading to it as well as the electrics.
200m 1.5mm two-core and earth (lighting)
200m 2.5mm two-core and earth (sockets)
100m 2.5mm three-core and earth (switches, thermostats and smoke alarms)
25m 6mm two-core and earth (oven)
100m Cat 5 data cables (internet/networking)
100m 6-core alarm cable
50m phone line

The weather has been a lot better this weekend so fortunately we finally managed to finish off a few external snags before the scaffolding gets taken down in a few days - we've come to the end of the 10-week contract. Kai pointed the joints between the decorative stone pieces using a special bath-stone coloured mortar, although we're not convinced yet if it actually matches. We'll give it some time...
Below, the valley tiles are finally mortared in. It was a complete nightmare to do this job as the angle of the roof is slightly too steep to comfortably climb up without slipping. The edge tiles are also extremely delicate and break very easily, so we ended up placing a scaffolding board (plank of wood) either side of the valley to kneel on and spread the load - one person climbing up to apply the mortar, and the other keeping hold of the bottom of the boards to stop them sliding. I'm pretty sure this job would be a lot easier if sky-hooks had been invented.


















