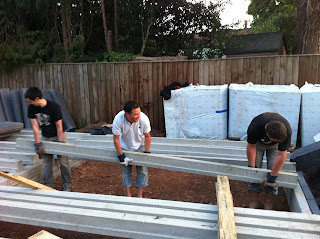The second half of this week involved a lot more fiddly stuff (window heads and the string course), so everything progressed at a slightly more believable pace.
Thursday evening and the ground floor window heads are in, and inner leaf blockwork built up to the level the joist hangers need to go in. Kai spent Thursday evening fixing the hangers in place ready for Bob to continue block laying the next day.
Friday evening and 3 more courses of inner leaf are up. You need a minimum of 3 courses of blockwork over the hangers to fix them in properly, before you can load them up with joists and flooring. Bob wanted the flooring all finished by end of Saturday so that the space could be used to store piles of blocks ready for the next day's work.
Joists in and temporary bracing and restraint strapping fixed to the top flanges. The joists are manufactured by Steico, they're engineered timber I-joists manufactured from 8mm structural fibreboard webs (hardboard) and pine flange material. They're fine when facing the right way up, but when on their side they're incredibly floppy and you have to be careful not to snap them!
The joists site on the joist hangers, which are built into the inner leaf. Special hangers are required in the zone of the french doors because there won't be blockwork on top to fix them in position.
Noggins fix to the joist ends to add more restraint.
Making a start on the flooring:
Half way through the flooring. It's called Egger Peel Clean flooring, made of 22mm thick chipboard with tongue and groove edges. The flooring gets glued to the joists and at each joint to make the whole floor a lot stiffer. We went with the slightly more expensive 'peel clean' option (a polythene cover that you peel off when you're ready) because it gives you up to 40 days protection against rain, people walking on it and storing materials.
And the flooring is finished. The first area where the glue has already dried has been loaded up with Celcon blocks on plywood boards to distribute the loads.
We propped underneath the longest span to make sure the beams don't deflect too much.
Noggins (cross-pieces) are required under partition lines.
The ground floor spaces are beginning to look more like rooms now.
The stairwell. Two joists are connected together here by special plates because of the loads that will get transferred from the stairs. Travis Perkins (our main supplier for all the materials) have a design service for the complete floor system. It comes as a package with instructions on which joists and hangers go where. The only modifications you have to do are to shave off a few millimetres off the ends of the joists to suit the walls if required.
Sunday, the next lift of scaffolding ready for the builders to continue the first floor walls. Too windy to lay any blockwork today - gusting up to 30mph Celcon blocks would just fall over...










































