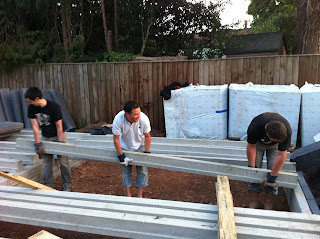Delivery of the precast concrete T-beams for the suspended ground floor. The largest beams were 4.75m long and weighed 350kg each - glad the truck came with a crane! Many thanks to Arfon and Chen who came for a bbq but ended up lugging beams around well past dusk!
The insulation which sits between and below the beams is called Platinum Beamshield Plus, basically polystyrene with a graphite component which improves insulation performance. At 320mm thick this is really high spec stuff which they normally use to achieve Code 6 (super-dooper) sustainable homes! We acquired the stuff on the cheap via a special contact no questions asked paid with cash say no more wink wink nudge nudge ssshhhhh.
Setting out the beams and fitting Beamshield blocks in between...
The 'toes' of the Beamshield blocks hang beneath the T-beams, forming a layer of insulation beneath the beams, minimising cold bridging.
Double beams are provided in areas of higher loading, like where there are load bearing walls. Double beams have to be grouted up with concrete so they'll work together.
The first course of Celcon blocks laid, cut to fit around the ends of the beams. Celcon blocks - lightweight aircrete with much better thermal performance than dense concrete blocks - are required for the inner skin to meet modern building regulations. If we were building this last year under the old regs then we'd be using dense concrete blocks for both skins, and the finished house would probably be more expensive to heat. Cutting the intricate shapes is pretty easy in Celcon because you can use a normal saw.
Kai made a start on the brickwork for the plinth. The blocky will probably complete this when he comes in a couple of weeks, but for the moment it allows us to backfill and get rid of some of the excess spoil we have piled at the front of the site. We're going need the space for the delivery of 4000 blocks, 10 tons of sand, and 90 bags of cement for the blocky!








No comments:
Post a Comment